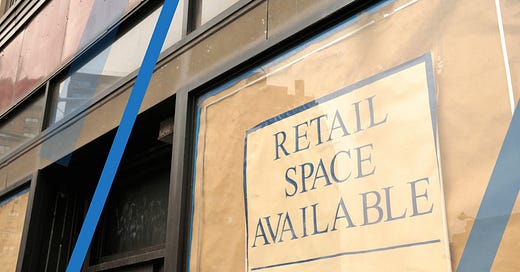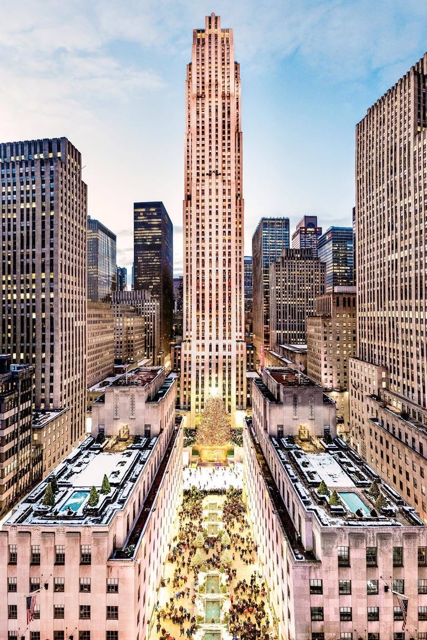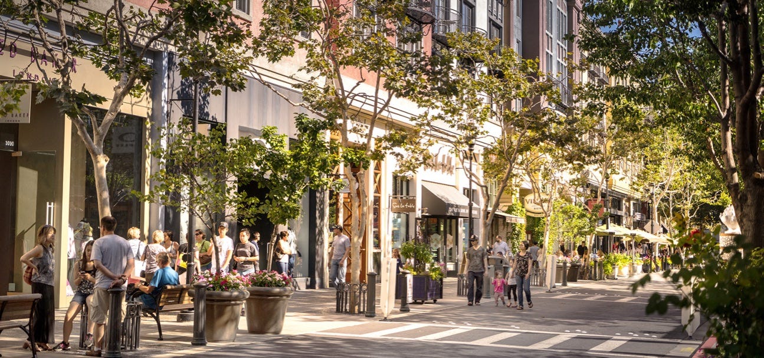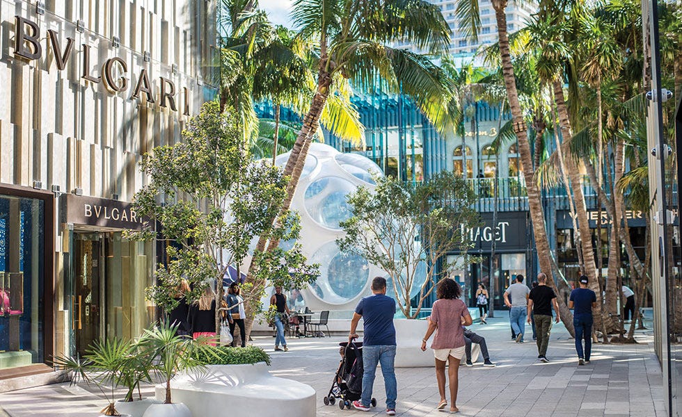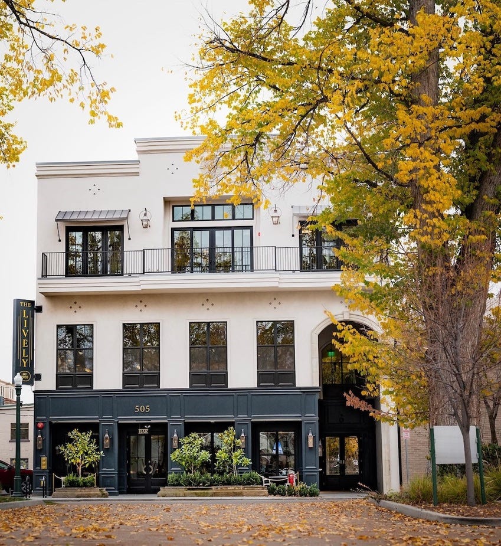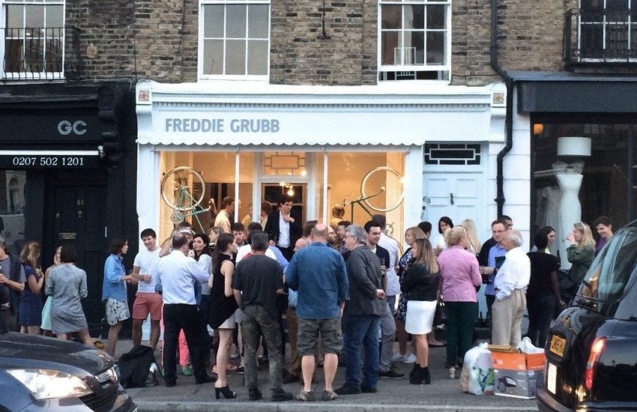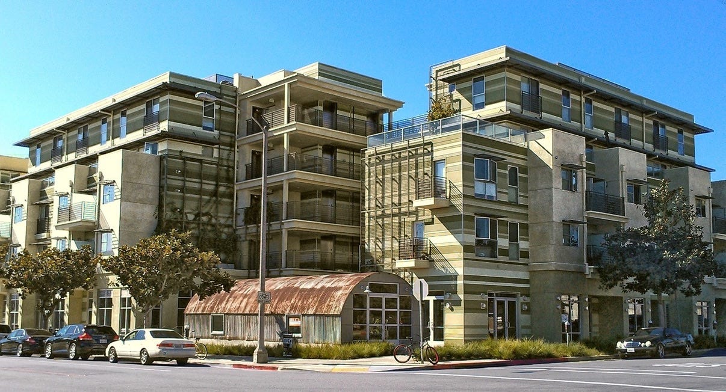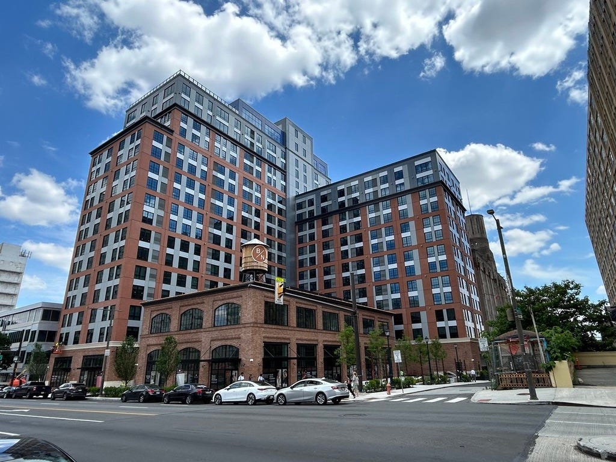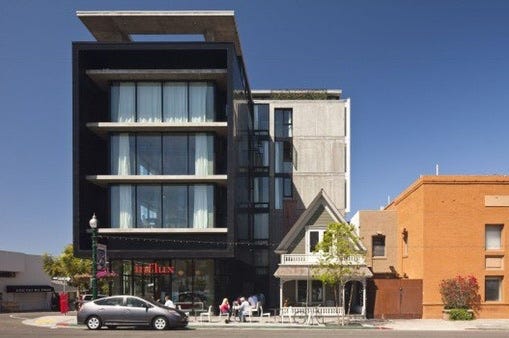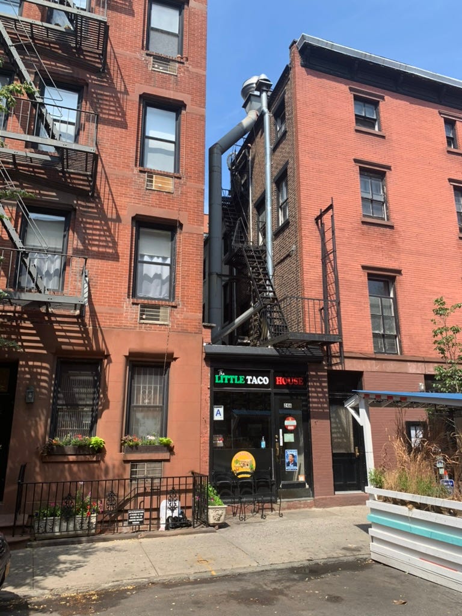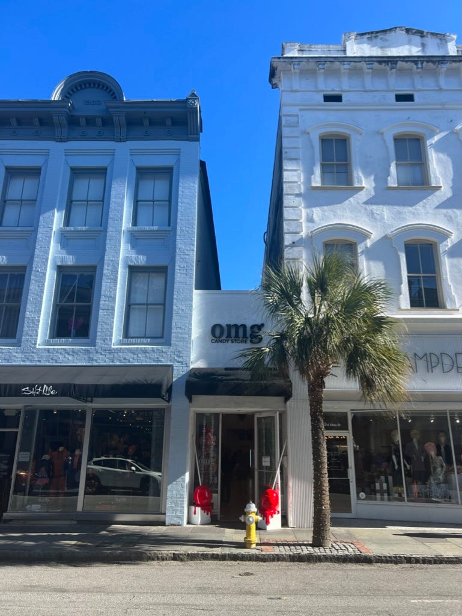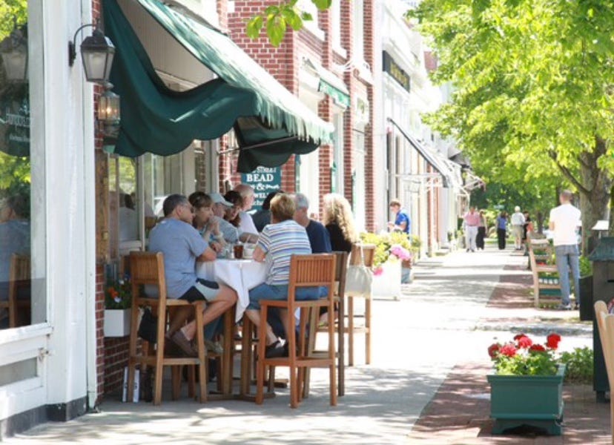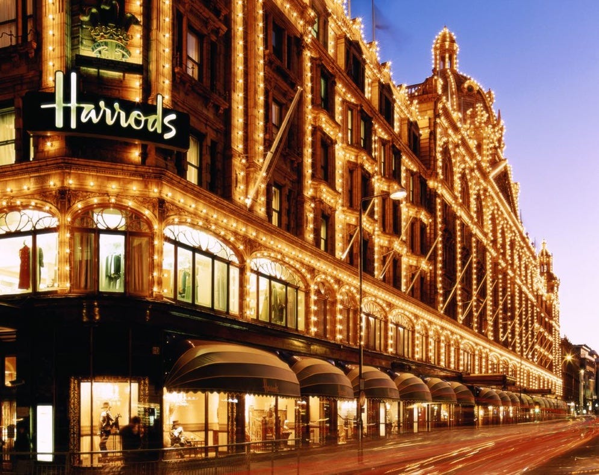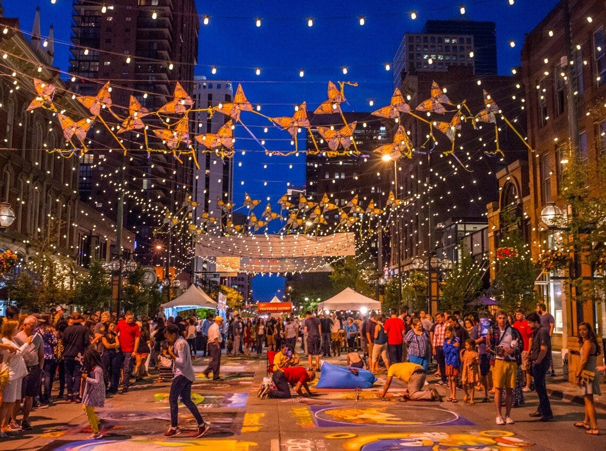A Ground Floor Opportunity
“I’ve got a sort of idea,” said Pooh at last, “but I don’t suppose it’s a very good one.”
“I don’t suppose it is either,” said Eeyore.
A. A. Milne
The House at Pooh Corner
Imagine Pooh as an earnest urban planner and Eeyore as a well-meaning elected official, both wishing their town had the vibrance and charm of New York City’s West Village. If only their residential streets could be lined with wonderful and cheery shops, their work would be complete.
At their core Pooh and Eeyore know forcing it won’t be a good idea. Commerce can’t be legislated into existence. When it is - and the market doesn’t justify it - vacancy abounds. But bureaucrats must bureaucrat and the outcome, in towns and cities across our country, is ordinances requiring ground floor retail space as part of new multi-story commercial buildings.
Sustainable ground floor retail requires people, lots of them, with money to spend. And those people and their money need to be nearby, or willing to travel.
If - and only if - those conditions present themselves, ground floor retail can be a welcome neighborhood amenity.
Here’s how to make the most of it:
Shops facing each other on both sides of a street
One-sided streets lack the energy of two-sided ones.
And spaces without cars can be even better, as the pros at Caruso show us at Palisades Village:
Rockefeller Center succeeds with both kinds of space - some facing outward to busy city streets and some facing inward on more intimate pedestrian only space.
Create critical mass
The best street retail carries on for several blocks - think Boston’s Newbury Street, Chicago’s Michigan Avenue, or LA’s Abbot Kinney.
But even a single block can be vibrant. When the number of shops clustered together exceeds ten businesses, energy escalates.
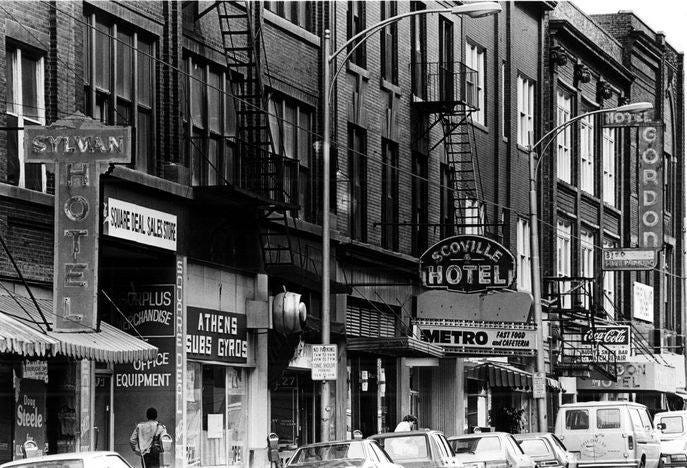
Create outdoor space
The void around and in-between buildings can be more valuable than the buildings themselves. Adding rare outdoor space in urban environments is a welcomed contrast.
Side alleys or even loading areas can work.
If there’s none to be had, operable windows can create outdoor space, indoors.
Differentiate the ground floor
Colors, materials, and structure can create differentiation.
Frame retail space with density behind
Retail space separated from the space above is more powerful.
Even a gas station can seem palatable.
Small and quirky space adds interest
Look for ways to add tiny spaces that stand out.
Embrace overhangs
Something overhead creates a welcome sense of enclosure.
Light it up
Retail loves lighting.
Other considerations
Beyond its aesthetic characteristics, sustainable ground floor space requires other non-negotiables:
Proper dimensions - in general spaces should be rectangular, less than 75’ deep, with ceilings 12’ high or more.
Adequate infrastructure - restaurants require grease traps, vents, and upsized electrical service.
Access - customers need to get there, whether by foot, bike, subway, or car. Deliveries and trash need accommodation.
Neighbors - proximity to other successful retailers.
But what to do if you’re already saddled with space that has to be built - or is already built - in the wrong location? Recruit other uses, those that meet the neighborhood’s needs:
Culture and arts
Educational
Medical
Creative office or co-working
Event and meeting space
Retail can’t be forced, but it can be encouraged and nurtured. Do it right - and in the right place - and it becomes a terrific idea.
There’s nothing better than getting in on a ground floor opportunity.
If you’re reading this, you might be one of those obsessive types working to create wonderful places.
Whether you’re a property owner looking to bring a property to life, or a retailer, designer, restaurateur, or hotelier who can make it happen, Automatic is the place for you.
Join us on October 1 & 2 in Atlanta to find your people.

